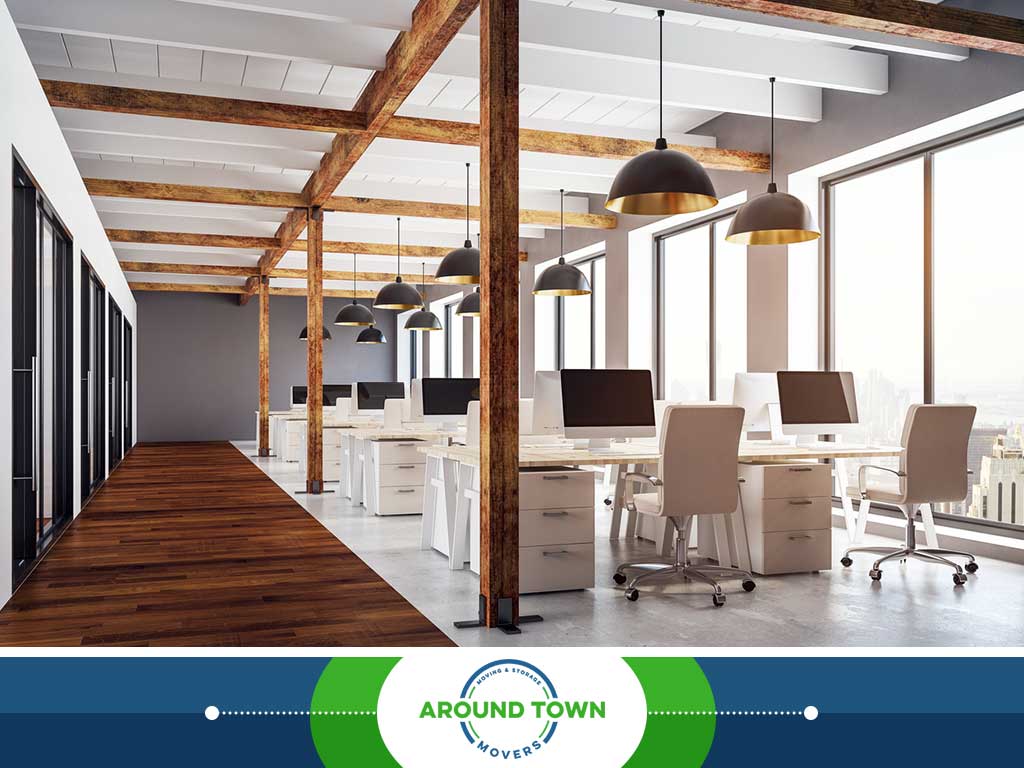Design matters not only for aesthetics, but also for functionality. To create a good office layout, you need to consider a few factors to optimize space while maintaining comfort level. Around Town Movers, one of the leading movers in the area, shares how to create a good floor plan for your new office.

Measure the Office
Find out the dimension of your office. This will help you determine whether your old desks or cubicles will fit into your new workspace. Measuring your office can also serve as your guide when purchasing new furniture and equipment if you are planning an upgrade.
Learn the Basic Features of the Room
Apart from measuring your new office, you’ll also have to consider its existing features, including windows, doors, electrical outlets and other components. This will help you plan the placement of your office furniture and equipment.
Incorporate Adequate Storage
Relocating your office gives you the opportunity to declutter. Fortunately, your local office movers can help you downsize and organize. You’ll then have to figure out where to store your files, supplies and other necessary items for office operation. Avoid using bulky cabinets. Look for other alternatives that can accommodate your office essentials.
Use Proper Spacing
Comfortability is one of the most important factors to consider when designing an office space. Since employees will spend most of their day in the workplace, an office layout that allows them to move around or have some privacy is necessary. That’s where proper spacing comes into play. This involves the comfortable distance between desks and other office furniture without compromising comfort level and utility.
Around Town Movers has consistently led the apartment movers business because of our focus on customer satisfaction. Our experienced relocation consultants will help you prepare for your office move. Call us today at (703) 682-5922 . We serve residents and businesses in Reston and Arlington, VA, and Washington, DC.









